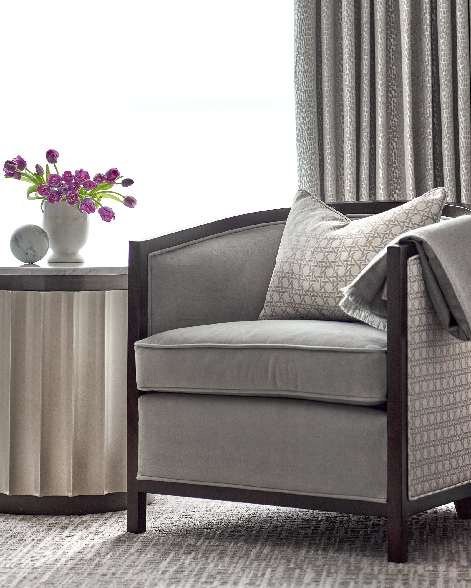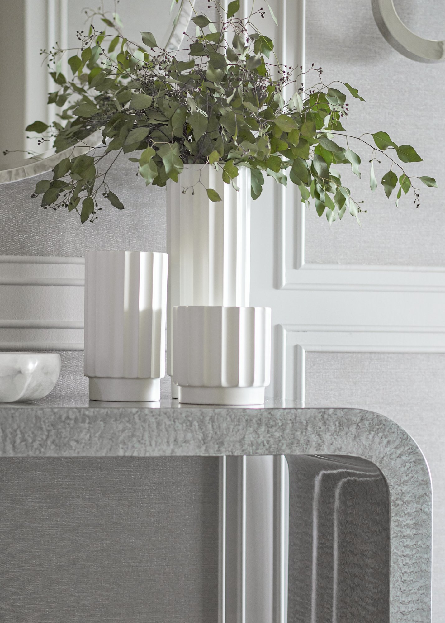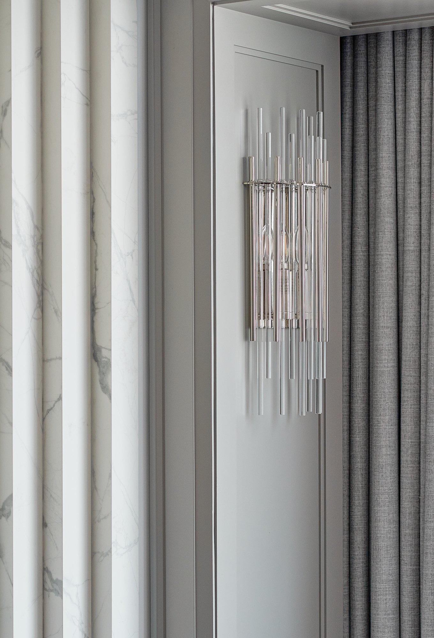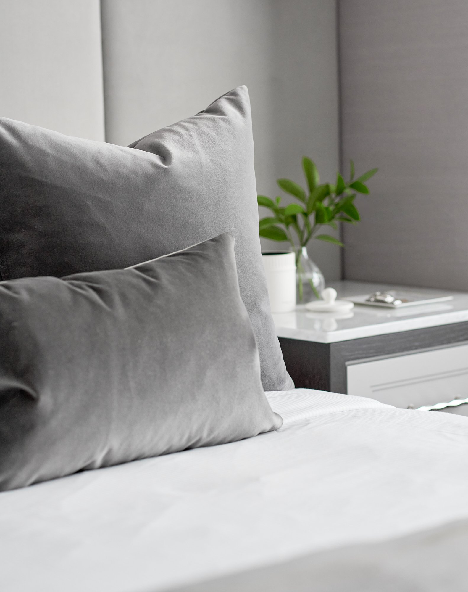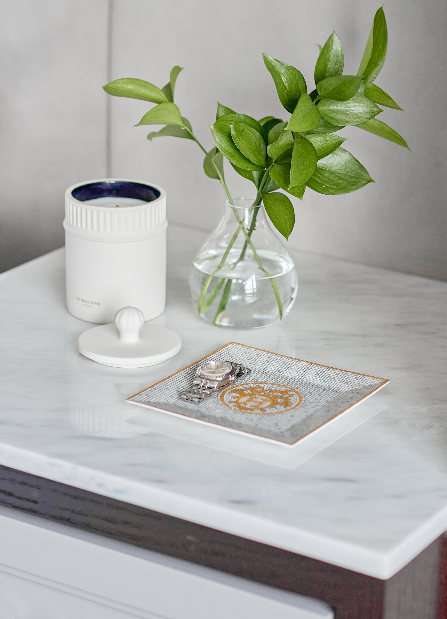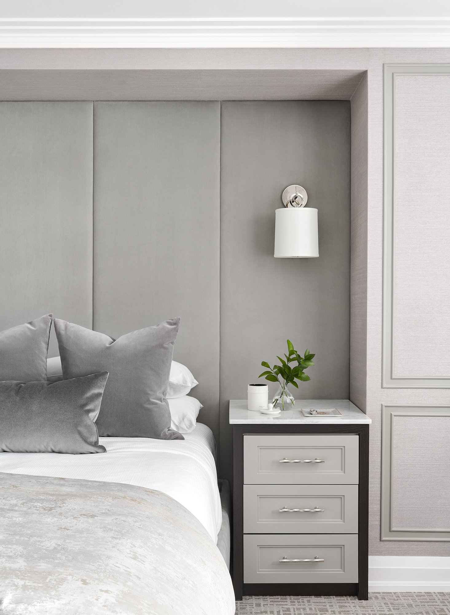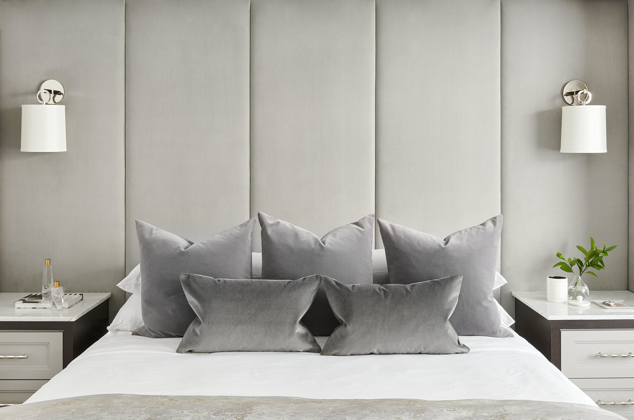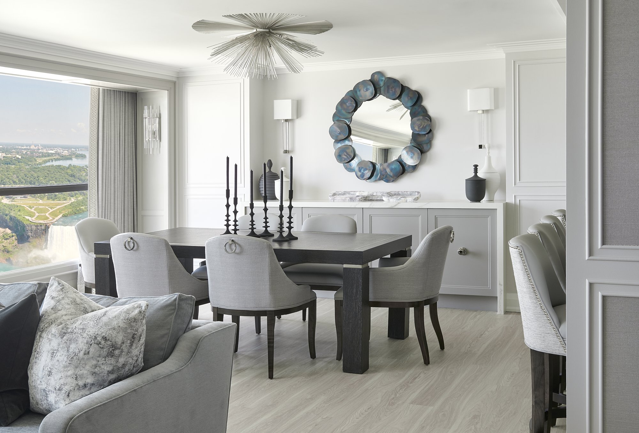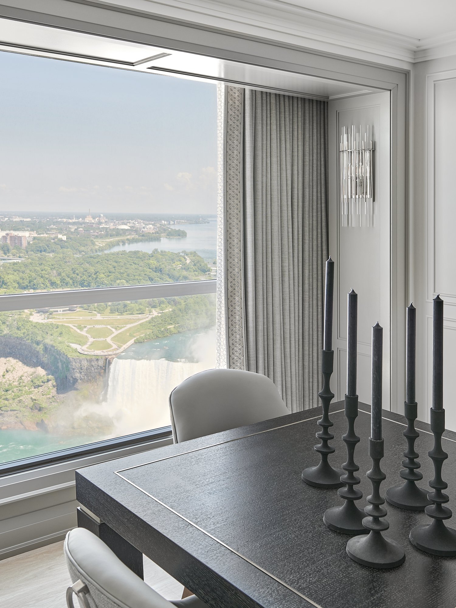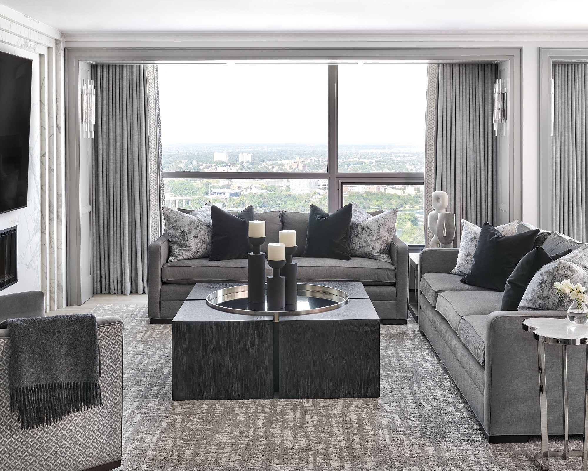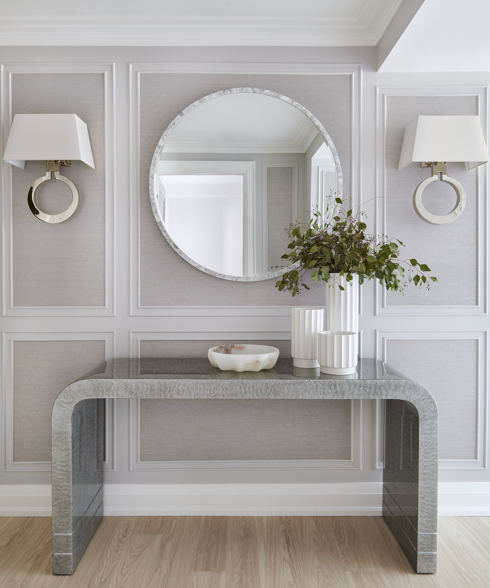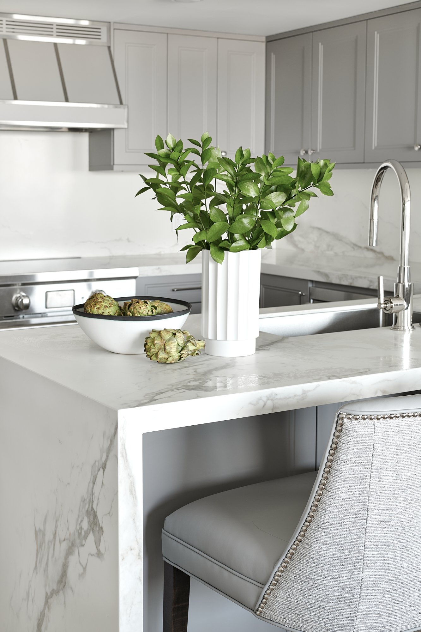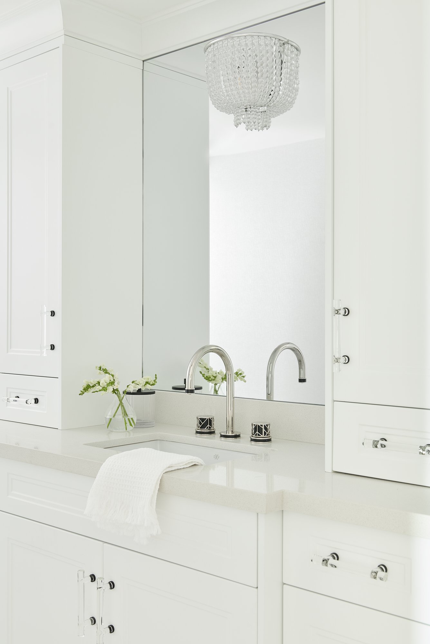Falls View
This project consisted of converting three hotel rooms into a residential suite. It came with considerable restrictions and challenges, such as lower-than-standard ceiling height and uneven floors. Certain elements, such as bathrooms, could not be moved due to concrete walls and other existing infrastructure within the building. One standout feature was the stunning set of built-out valances with beautiful sconces to provide ambient lighting that framed the windows and subtly separated the living and dining rooms, making the space feel more intimate.
